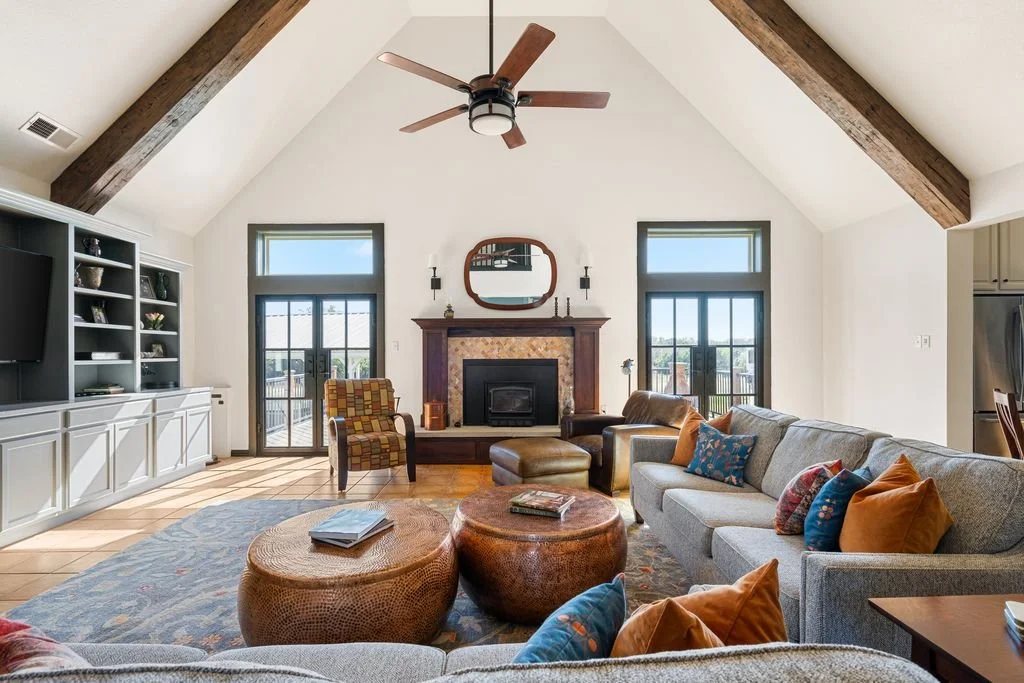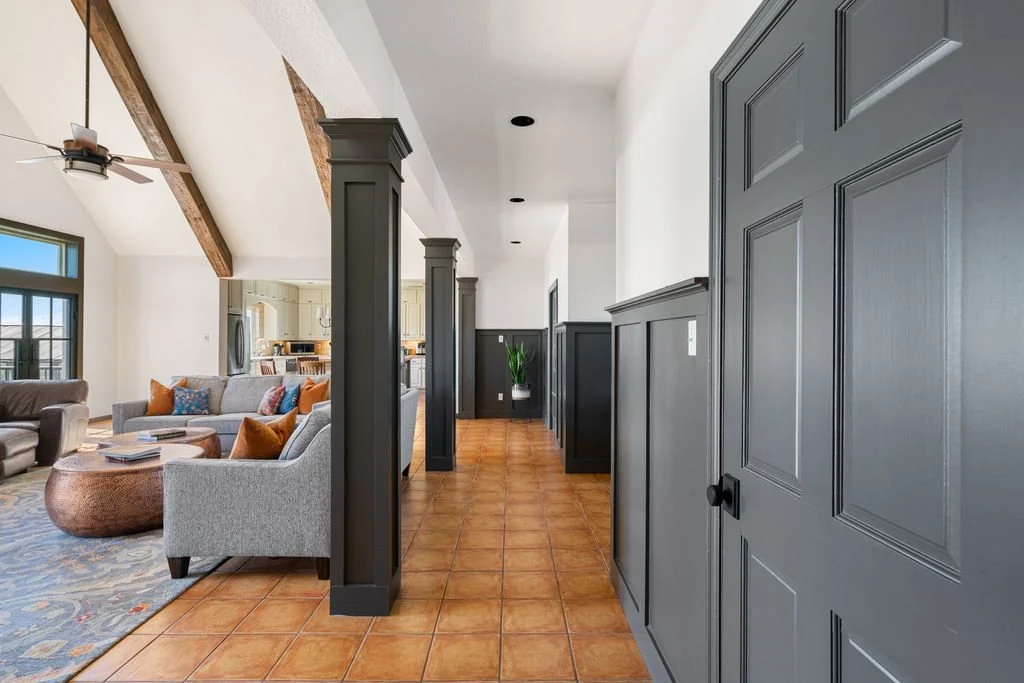What Did the Homeowners Have to Say About the Design?
My favorite design project to date!
I’ve made it pretty clear how I feel about the interior and exterior design projects on this home, but what do the owners think? The wife was kind enough to take time out of her busy schedule for an email interview. Here’s what she had to say:
Me: What were your primary goals for the project?
S: To take a large cold living area and make it one where I could have a warm family gathering.
Before - It WAS cold…and overwhelmingly orange.
After - warm and welcoming.
What specific problems or challenges were you hoping to solve?
How to incorporate the tile into the design. It was good quality but not a style that went with anything I liked and there was a lot of it.
How did the design concepts and mood boards help you visualize the final outcome? It made it so easy to see how all the colors and textures coordinated and warmed up the room. From there it was easy to see what accessories would fit right in even before it was complete.
Visual aids and mood boards are a must for making sure the whole home flows and everyone is on board with their design.
How was the communication and collaboration with me and my contractors throughout the project?
It was Covid so there were so many surprises, but the contractors let you know and you worked through options and then brought me solutions. I was never left stressing about a problem. It made everything seem so possible. Without your intervention and assistance with the contractors I’m sure I would have just said let’s wait until things are normal and would still be eating on a cardboard table.
What aspects of the completed design do you enjoy the most?
We love how functional you made our living/kitchen area. It’s not a museum. We live in it, but it still looks like it came out of a magazine.
It’s true, real homes can absolutely be beautiful.
Did the final result meet or exceed your expectations? In what ways?
It far exceeded our expectations. We wouldn’t change a thing. We have function, warmth, space and because we kept the bones where able to do more than we thought we could originally do.
Adding to the columns and walls was putting meat on the bones.
Was there anything that particularly stood out to you about the service you received?
Two things:
Your ability to listen and understand what I liked made it so easy to finalize plans and pick out things like furniture.
Your coordination with contractors. You were able to explain to them what I liked so there was no miscommunication about the plan. It just effortlessly came together (at least for me).
How has the redesigned space impacted your daily life or routines?
We eat at home more, have family over more, and really go from inside to outside with ease.
Do you have any favorite features or design elements in the new space?
That’s hard. There are so many.
You know I love my beams. The beams where all I could visualize until you made the rest of the room fit. The cabinetry/mantel is prob number 2. It added the warmth and elevated the style. The last thing is the dining room table. Being able to have a full size dining room right next to the kitchen was a brilliant idea and the piece is an heirloom.
How have your friends and family reacted to the redesign?
They can’t get over what a difference paint can make. My Mom was skeptical about the plan coming together so fast, but is amazed at what a difference. My cousins and in-laws come over for barbecues and we all enjoy the indoor and outdoor space all year long.
After - The outdoor space is perfect for relaxing and entertaining.
I still blush when I read her kind words. This family has been a gem. I have been and continue to be absolutely honored to help them make this house their home. I am also eternally grateful to my pros, Jorge and Rodrigo, for making what was in my head a reality, and even better in some cases. I LOVE my team! We are working on this home’s master/primary bathroom as I type this, and that’s going to be gorgeous! Sign up for emails to be the first to read that blog when it's ready.
If you’re looking for help with your goals, I’m here for you too. Contact me today so we can get started!










